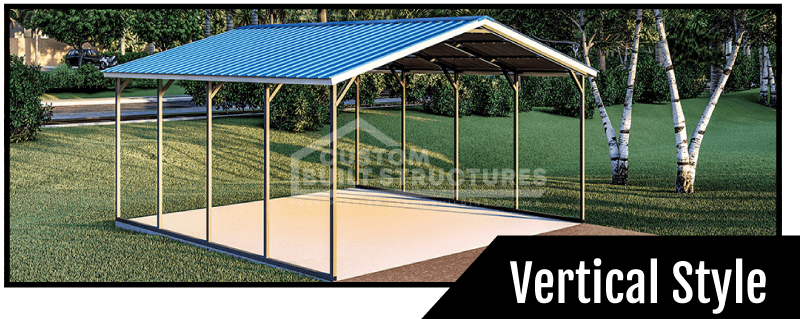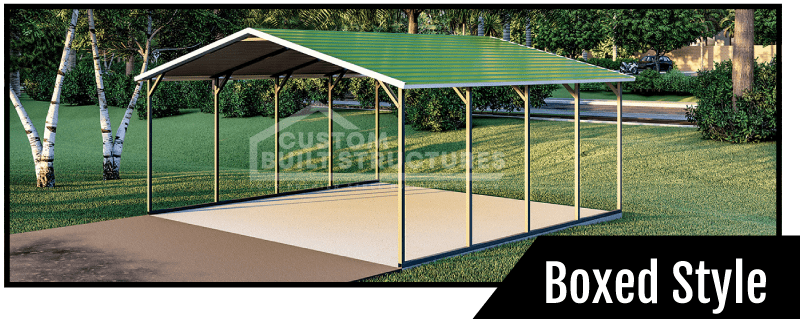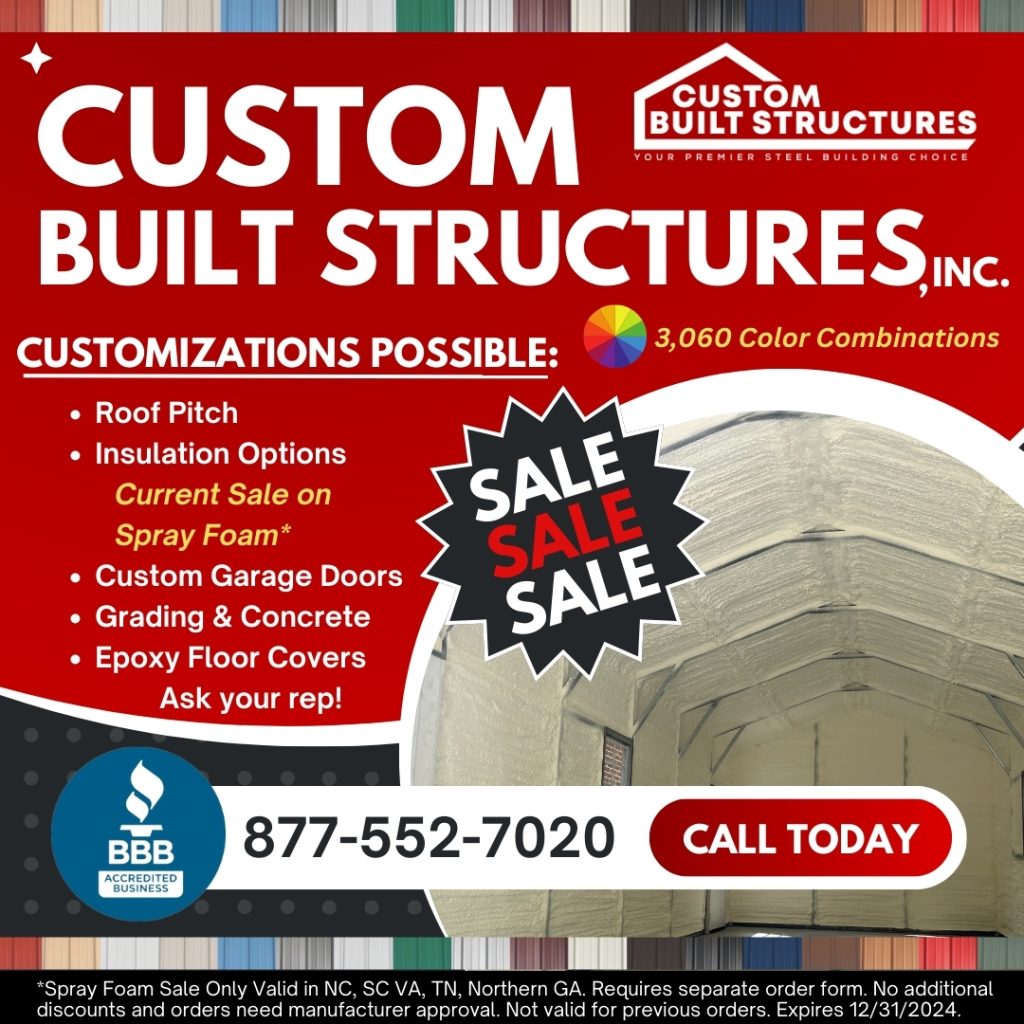You’ve got questions and we have all the answers! If you think of something we haven’t covered here, please reach out to us. We’re here to assist!
A: We can install on any level surface, such as concrete, asphalt, dirt/ground, and gravel. Reach out to an authorized dealer about what is possible when you choose Custom Built Structures to build for you.
Your installation site should be level with a 1-3” tolerance. If your site is out of level greater than 3” then you should prepare your site before installation so that it’s level. We highly recommend you speak with a local gravel or concrete contractor so that you can decide the best foundation for your structure based on your budget and use.
Soffit trim is a finishing detail installed in the eaves of a structure to provide a clean, polished appearance. It helps reduce light intrusion, protects against pests, and enhances the overall aesthetic of your building. For best results, soffit trim must be added at the time of order. For more details, visit our Soffit Trim page.
All of our structures come with the anchoring that matches the surface type. Installation on ground comes with rebar and 3-ft mobile home anchors, while concrete surfaces come with concrete anchors. Asphalt comes with asphalt anchors. Custom anchoring requirements beyond ground/gravel, concrete, or asphalt may be subject to an additional installation fee for labor and material.
A: Once your order has been placed it will be reviewed for pricing accuracy and sent to the scheduling department. You will be assigned a scheduling contact person. You will receive a phone call (and/or email/text) to see if are ready for installation. Typically this will be 2-4 days prior to one of our installation crews being in your area. Due to the volume of customers inquiries you will not receive contact until our crews will be coming through your area. It is important to accept calls from our office when we call so that way we know you are available. Missed scheduling calls could result in rescheduling delays and potential reschedule or return-trip fees.
A: We highly recommend customers that who require an airtight building against the outdoor elements consider talking to their local building contractor or handyman to add foam-closure strips, caulking, or additional measures as needed depending on the custom built structure. Installed flashing and materials may not provide “airtight” protection against all outdoor elements as we do not provide a finished interior or recommend the intended use to be for dry storage unless additional measures are taken to make the steel structure airtight. This is the same guidance for all steel tubular built structures, one big difference between stick-built (wood) vs. steel tubing built structures. Please ask your sales associate if you have additional questions or call us 877-552-7020.
When discussing the closed sides or ends of a metal building, the terms ‘horizontal’ and ‘vertical’ refer to the direction of the sheet metal ridges on the exterior surface of the structure. The orientation of these metal ridges can have a significant impact on the visual appeal of the building. Opting for horizontal sides or ends is often the more affordable choice. On the other hand, upgrading to vertical sides and/or ends necessitates additional tubing to properly install the sheet metal panels. This increased complexity requires more labor and materials when compared to the horizontal option. In certain cases, homeowner’s associations mandate the use of vertical sides/ends, while some customers choose the vertical orientation due to personal style preferences.
All Concrete Pads are Recommended to pour 2” wider on all sides. Units 18×20 need to have 18’4”x20’4” Concrete Pad. We recommend that you work with an experienced concrete professional to guide you on how to pour a concrete pad based on your setup and needs. The recommended depth of your concrete pad and other general ideal concrete guidance will vary depending on your area. Be sure to check with your local permitting office to ensure you are within their guidelines for your concrete pad and structure.
Caulking can help prevent water from seeping under a BaseRail or other structures. It creates a seal that can deter water infiltration. However, as you mentioned, there’s no 100% guarantee because surfaces can be porous or may have minor imperfections where water could still find a way in.
It’s accurate to point out that even surfaces like concrete slabs can have minor variations that might allow water underneath. This is why proper construction techniques are important.
The recommended approach of pouring a concrete pad to match engineered drawings and ensuring that sheet metal overlaps the pad’s edge is a good water management strategy. This creates a barrier to direct water away from the structure and can be more effective than relying solely on caulk.
In summary, caulk can be a helpful component in preventing water seepage. Still, it should ideally be part of a comprehensive strategy that includes proper construction techniques like matching concrete pads to engineered drawings and using sheet metal to divert water from critical areas.
Depending on the use, location and size of your structure – you may need to obtain a building permit. All customers should check with their local permitting office to see if their structure will be within local code and, if required, be able to obtain a permit. Custom Built Structures, Inc does not obtain permitting on behalf of customers. It’s important to notify your local permitting office to obtain your requirements and guidelines to follow. We proudly build to meet local building codes, be sure to specify on your order any building code requirements to ensure proper pricing for your code requirements.

Questions about financing? Here’s some of our most frequently asked questions! Please contact us for further questions Toll-Free 877-552-7020.
While we would like to say yes, there’s always a case when we can’t find an approval for someone. However, we do offer Rent-to-Own options that has a very high approval rating that is not based on your credit history! Apply today and get your dream building!
All orders placed must have at least 10% deposit to cover the initial paperwork and setup of your order. This also covers the commission and up front costs with advertising, dealer, salesperson, etc. We recommend asking your salesperson which financing solution may be best based on your financial situation.
YES! Each company has different terms on how they will treat accounts that are paid in full early. We recommend all customers to research which provider works best for their financing needs.
Yes but not all of our financing providers allow for multiple structures. Check our Financing page for more detailed information.
we recommend considering the benefits of a better roof!
We have two roof choices! Depending on your budget, intended use of your structure and where your structure will be installed – you could make a risky mistake if you choose the wrong one! If your area experiences a lot of snow, ice, rain, heavy debris such as a thick tree canopy above – you’ll definitely want to choose a Vertical Style roof.
MOST POPULAR

Our Vertical Style roof is the most popular and preferred choice among our customers. It’s popular because rain, snow and leaves fall off the left/right sides more easily. The sheet metal ridges run vertically from the top peak to the sides. By installing the sheet metal vertically it allows the elements run down and off the structure with the force of gravity.
REMOVE SNOW & DEBRIS BUILD UP

Our Boxed Style roof runs the sheet metal panels from the front of the structure to the back. The ridges run horizontally which doesn’t allow for gravity work it’s magic. The Boxed Style roof is a more economical choice due to use of less material and labor during installation. We highly recommend customers to consider Vertical Style roofs to eliminate maintenance concerns.


Already working with a dealer, or don’t need help? Click here to bypass registering.