Description
At Custom Built Structures, Inc., we understand the importance of having a space that’s both functional and enjoyable, especially during retirement. That’s why we’re proud to offer our top-of-the-line garage building, perfect for any retirement community looking for a multi-purpose structure.
This versatile building can be used as an entertainment space, providing a comfortable area for residents to gather and socialize. It can also serve as a space for cooking and eating, complete with ample room to accommodate multiple tables and chairs.
Additionally, our garage building is an ideal spot to store any maintenance equipment necessary for the upkeep of the community. With its 14 gauge frame and horizontal panels, it’s durable and built to last, ensuring that your maintenance equipment stays safe and protected.
With features such as a lean side height of 7′ and a side height of 11′, our garage building provides ample space to accommodate all your retirement community’s needs. The lean width of 12′ and roof pitch of 3/12 ensure that the building has enough space to store all necessary equipment and appliances, while also providing an aesthetically pleasing appearance.
Our garage building comes with (2) 10×10 garage doors, (1) 8×8 garage door, (1) 36×80 walk-in door, and (1) 24×36 window. It also includes tan sides, brown trim, and brown wainscot, which all come together to create a beautiful and cohesive look.
At Custom Built Structures, Inc., we’re committed to providing top-quality metal structures that are both functional and aesthetically pleasing. We offer a variety of customization options to ensure that your garage building fits all of your retirement community’s needs. Contact us today to learn more about our products, or check out our 3D Builder Link located in the header and footer. Call us at 877-552-7020 or send us an email at [email protected]. You can also connect with us on Facebook, Twitter, and LinkedIn.


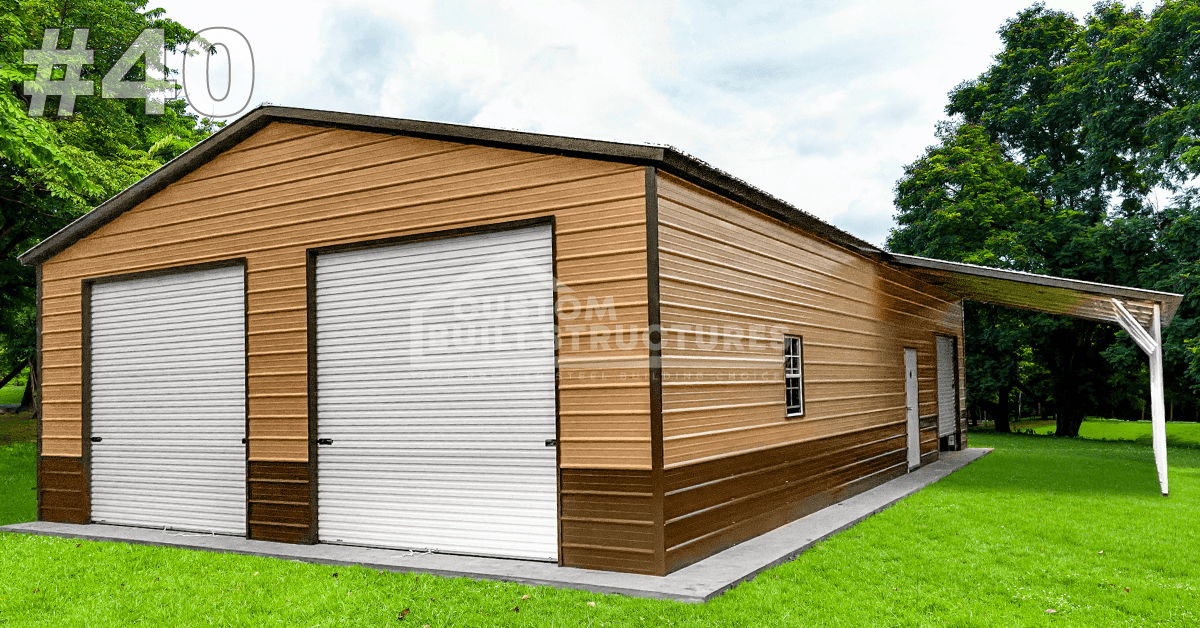
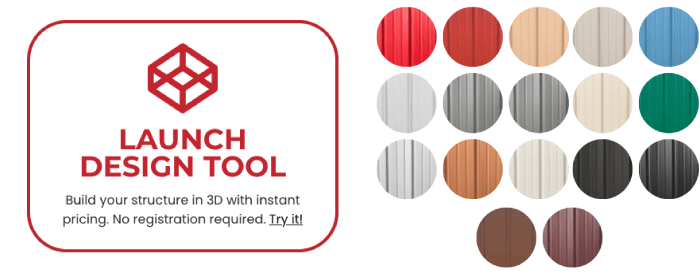

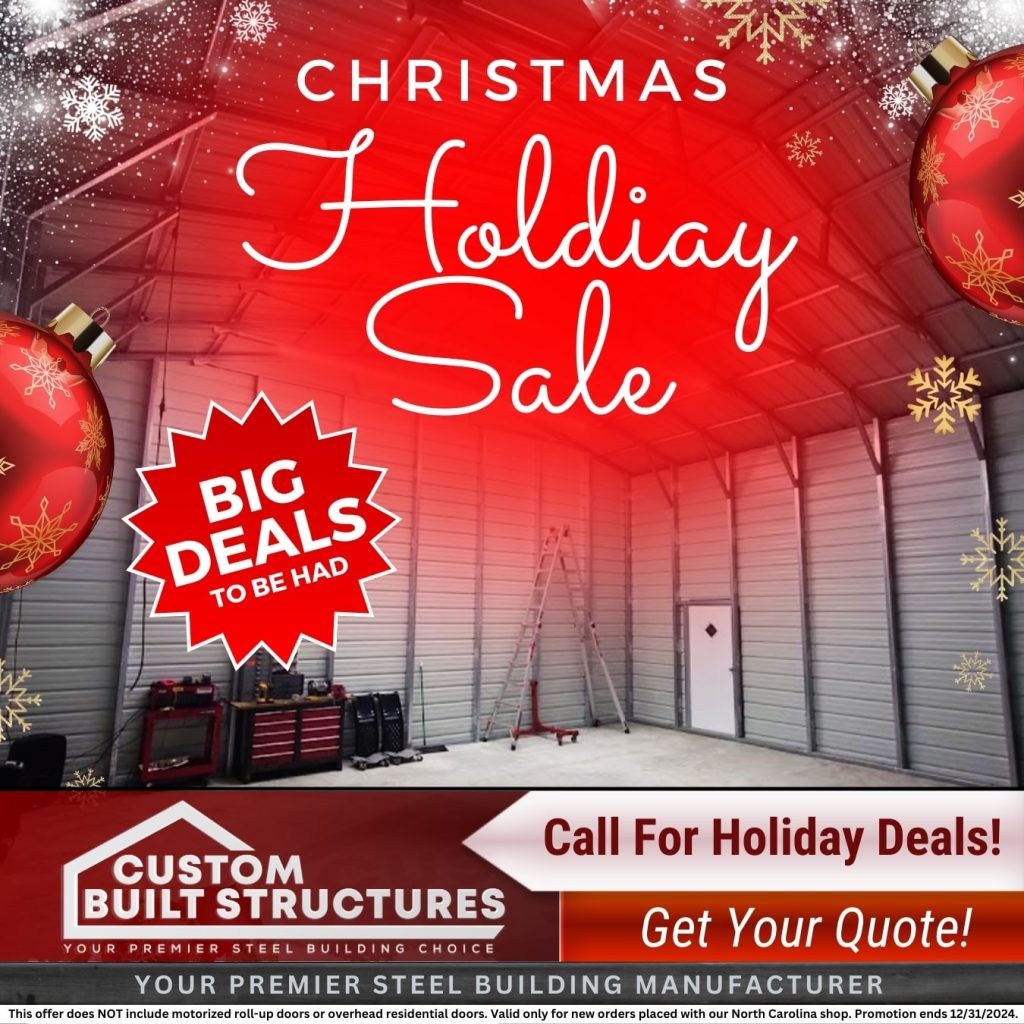
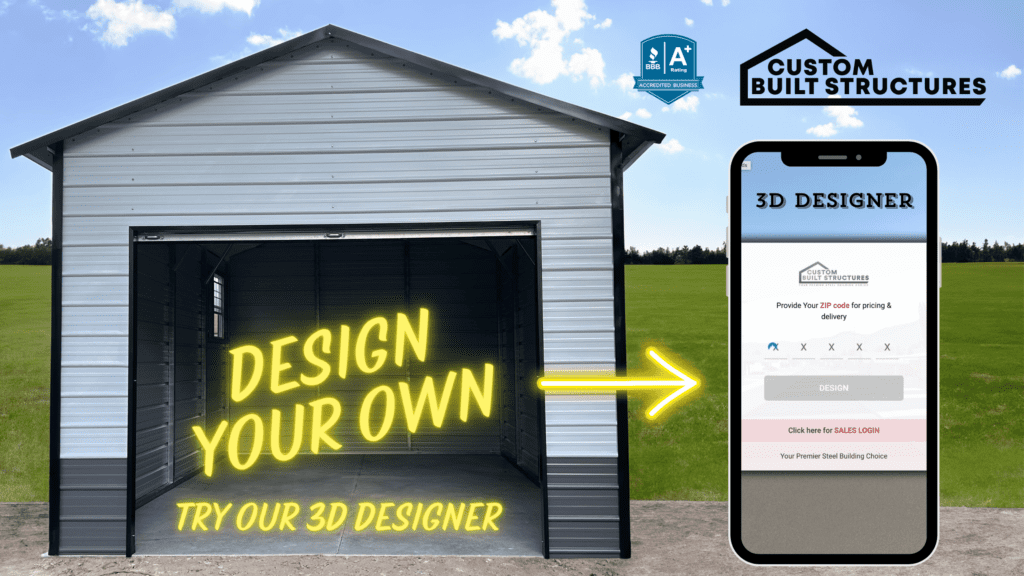
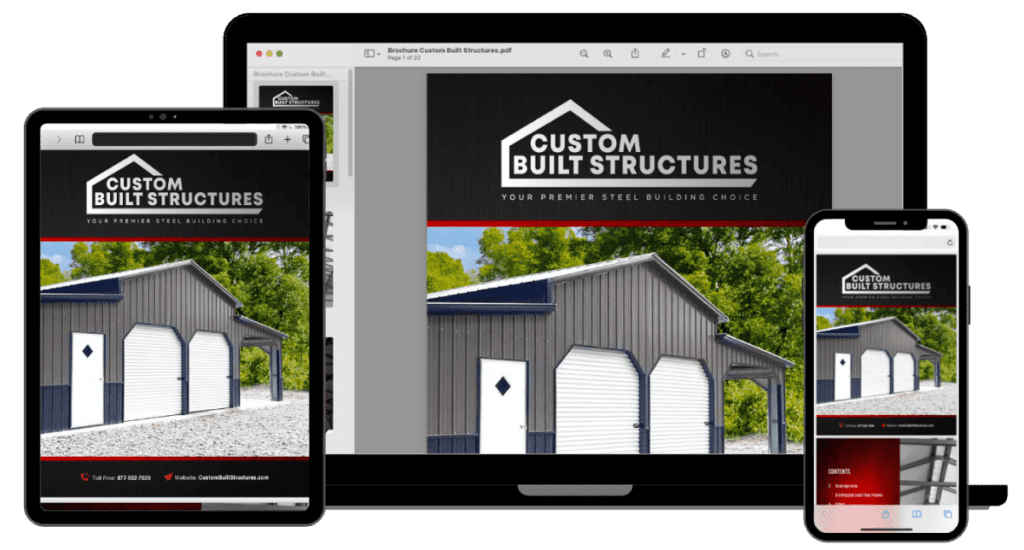

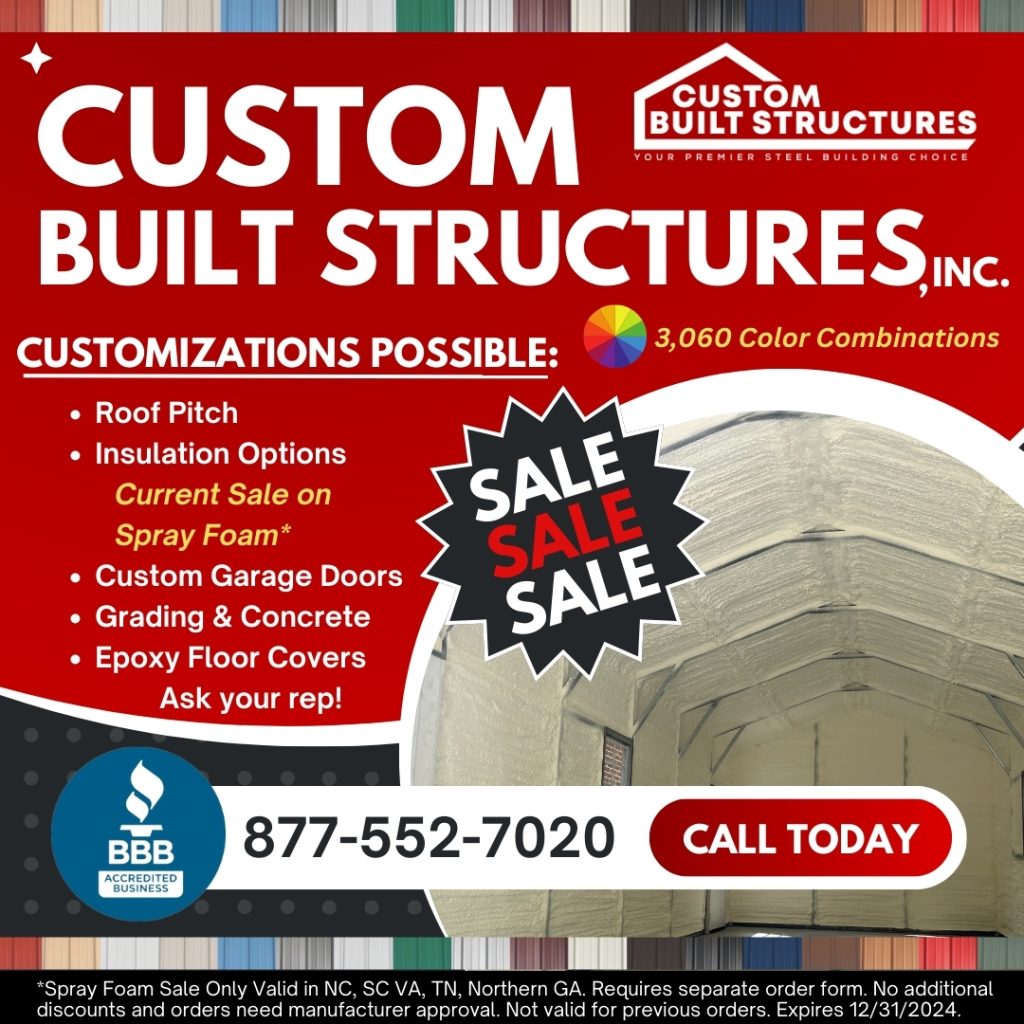
Reviews
There are no reviews yet.